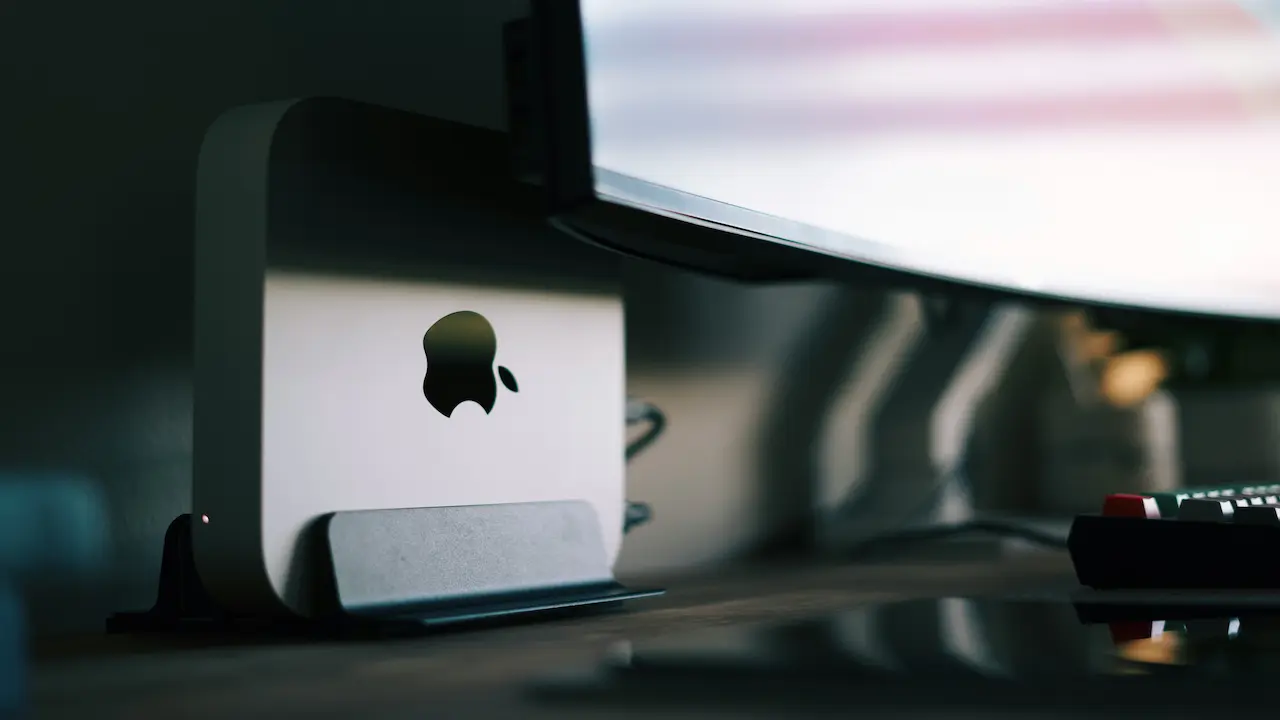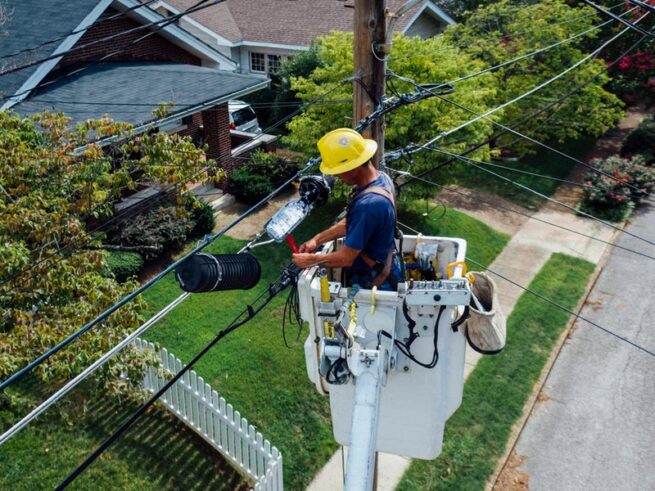L.A.’s lovely suburban town of Pasadena and its due north neighbor, unincorporated Altadena, are noted for the Rose Bowl and Rose Parade, but also for their abundance of historic architecture and the increasing number of well-to-do Tinseltown industry folk — particularly writers and producers — who call the area home.
The latest Hollywood scribe to join the Altadena tribe is Dave Callaham, the jiu-jitsu master turned increasingly in-demand screenwriter who has been in the business for well over 15 years, beginning with the forgettable 2005 big-screen adaptation of the “Doom” video game, and rising to major film fare like the upcoming blockbusters “Wonder Woman 1984,” “Mortal Kombat,” and “Hercules.”
Located in what is perhaps Altadena’s best neighborhood pocket, Callaham’s new residential opus was originally built by noted area architect Harold J. Bissner, and it packs in 4 bedrooms and 4 baths into more than 5,500 square feet of living space. The Tuscan-style villa was extensively restored by the previous owners, a non-famous couple, during their decade of ownership. And whether it was the allure of the house itself or the estate’s nearly half-acre of manicured grounds, buyers flocked to the property — records show Callaham pain nearly $3.7 million, $200,000 more than the asking price.
Surrounded by a low brick wall and iron gates, the lot offers a long driveway that meanders past the house on its way to a detached three-car garage. Out front, a walkway leads past a sprawling lawn and colorful native landscaping to the front door; out back is a large al fresco entertaining terrace and steps down to a concrete patio surrounding a rectangular pool and spa. A vine-covered pergola with string lighting and built-in banquette are some of the many spots to lazily lounge in the San Gabriel Valley sun.
Though the sand-colored house sports many original architectural details on its exterior, the interiors are thoroughly modernized with contemporary finishes and furnishings. The foyer offers a sweeping central staircase and dark chocolate-colored hardwood floors; the public rooms are spacious and provide all the expected luxury accoutrements — fireplaces, high-end stainless kitchen appliances, and built-in shelving. A discreet mudroom has space for laundry needs and even a dedicated dog bed area.
Upstairs is the master suite, which impresses with its own sitting area and even a dedicated private library that separates the bedroom from the master bath, which is slathered in an unexpected olive green tile. There are three additional bedrooms upstairs that share a single bathroom. Two of the guest rooms sport private balconies, and all of three of them — somewhat unusally — also include their own private sitting rooms.
Besides the contemporary decor, listing photos and details reveal the sellers spent a veritable fortune on bespoke upgrades to the home, including the installation of a professional screening room in the full basement, plus two home offices, a children’s classroom, gym, an emergency generator, and a custom HVAC system.
For the moment, Callaham and his longtime wife Bree Tichy continue to own their L.A. “starter” home, a $2.2 million Colonial Revival-style residence near West Hollywood.
Carol Huston of Wish Sotheby’s International Realty held the listing; Josh Myler of The Agency repped Callaham.





More Stories
Buying a Condo
Red, White and Blue – What Are The Timeshare Seasons?
What You Need to Know About Selling Your Condominium in Today’s Market