
From the most contemporary styles to traditional log homes, these luxury houses run the gamut, but they all feature stunning architecture inside and out. Whether you’re looking to live in Texas, Wyoming, or Massachusetts — or somewhere in between — you can find this amazing architecture across the country — if you have $1 million or more to spend.
Prices and availability are subject to change.
Related: Beautiful Old Homes For Sale Across America

9,031 square feet | $4,900,000
Situated on 15.97 fenced areas, this four-bedroom traditional brick home boasts a stunning exterior. Concrete tile roofing adds a touch of elegance, and there’s even a horse barn on site. The property also features an adjoining three-bedroom guest home built in a similarly refined yet eye-catching style.
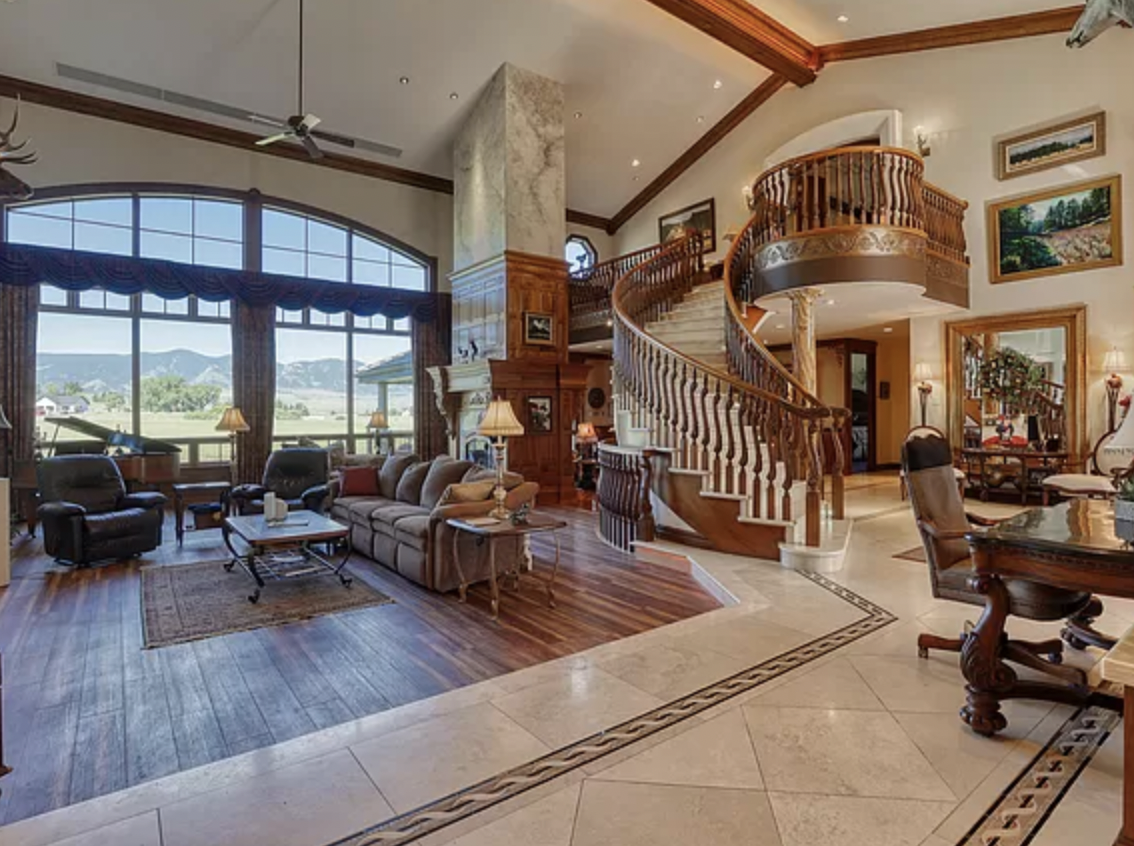
Inside the home, you’ll find a chef’s kitchen and a meat locker, as well as two bars for entertaining. The home features three fireplaces and central air. The entrance foyer makes a tremendous first impression, and there’s hardwood flooring throughout the home.
Related: 19 Virtual Tours of Famous Homes
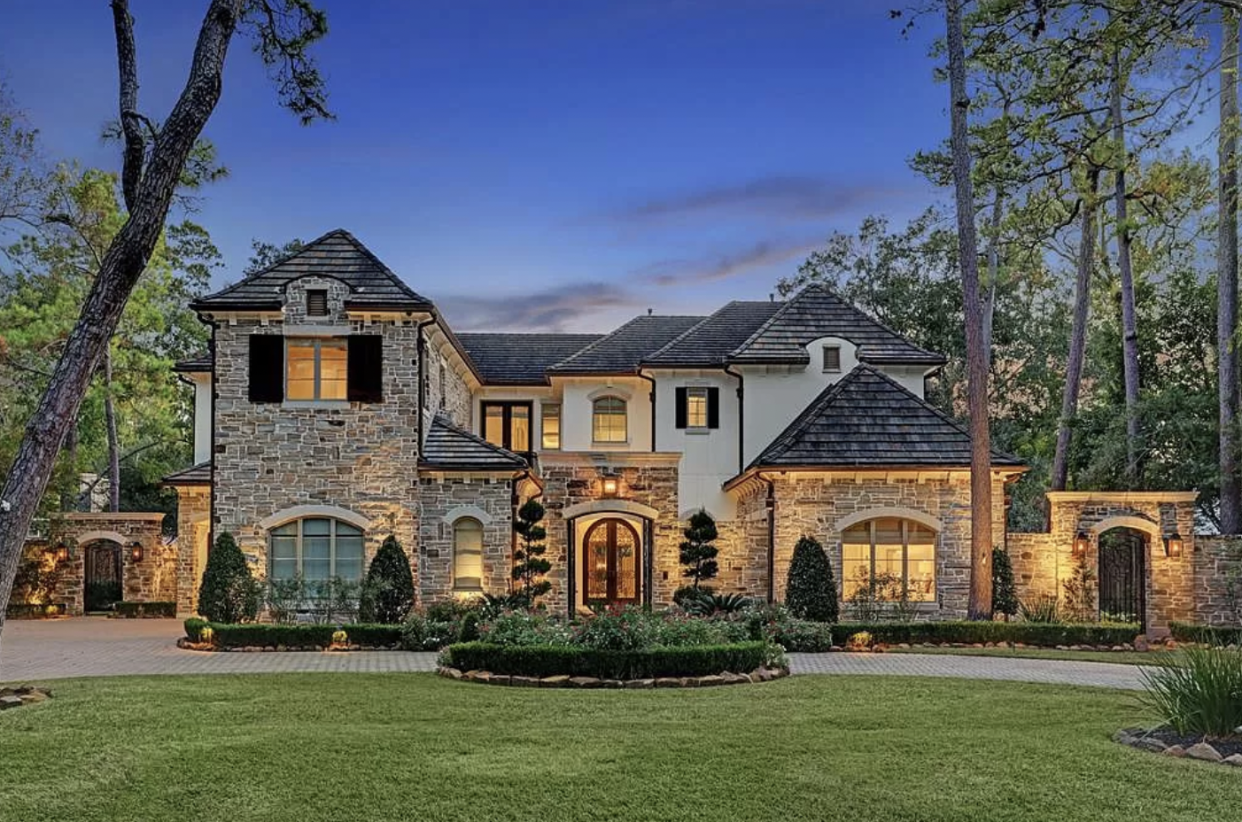
8,477 square feet | $3,850,000
This five-bedroom home makes quite the impression from the circular driveway into the entry courtyard, complete with dramatic stonework and warm lighting. It features an outdoor dining pavilion and summer kitchen, as well as a pool and spa. Strategic landscaping makes the backyard feel secluded, and a wrought iron staircase adds a stunning touch.
For more fun real-estate stories like this, please sign up for our free newsletters.

The home’s interior is full of rich finishes, including Venetian plaster, plank hickory floors, limestone flooring, and four fireplaces. A sprawling staircase and detailed metal work are eye-catching highlights, and both vaulted and recessed ceilings contribute to the home’s spacious feel.

3,048 square feet | $1,200,000
This luxurious home is positioned so you’ll enjoy picturesque sunrises and sunsets. The lot features a circular driveway, a pool, a waterfall feature, a spa, and a gas fire pit and outdoor kitchen. A custom desert landscape enhances the natural beauty of the property and the structural elements of the home.
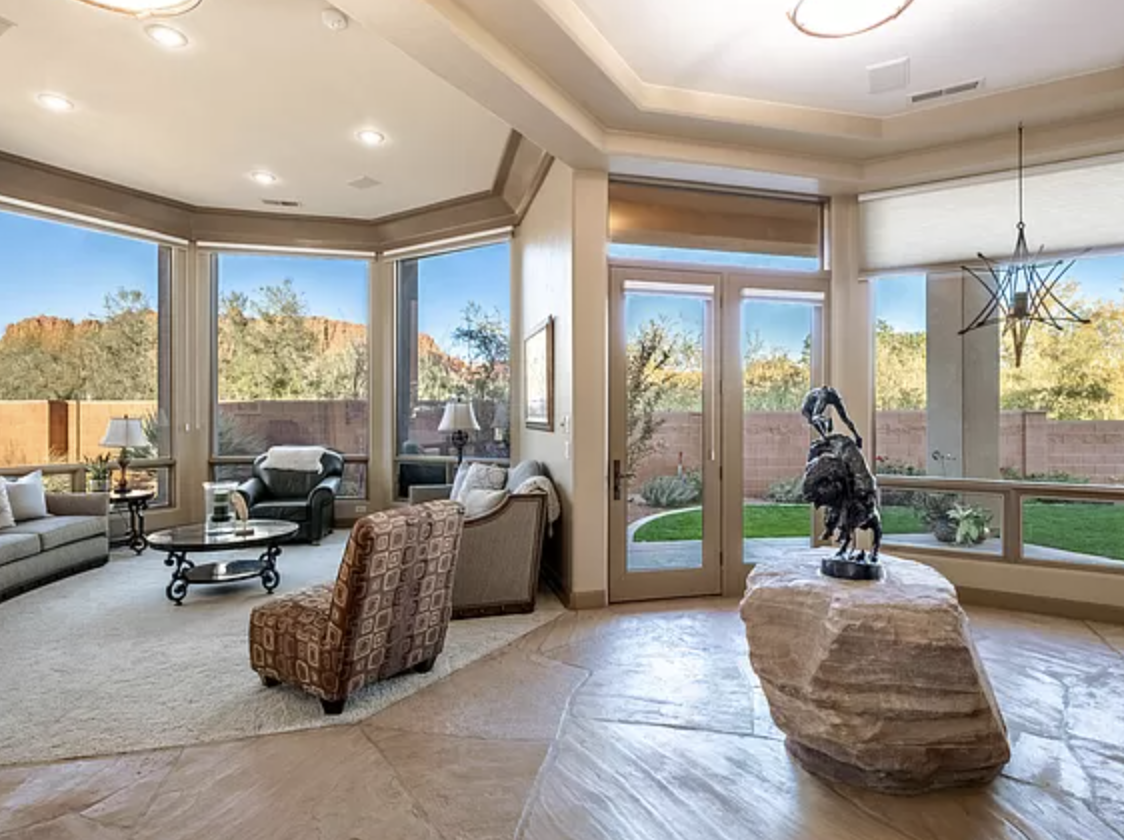
Natural elements extend into the home with rock flooring and granite countertops, as well as wood accents in the kitchen. The bedrooms feature oversized windows and walk-out doors. Modern design elements including recessed lighting and plenty of geometric designs give the home a clean, light, and airy feel.
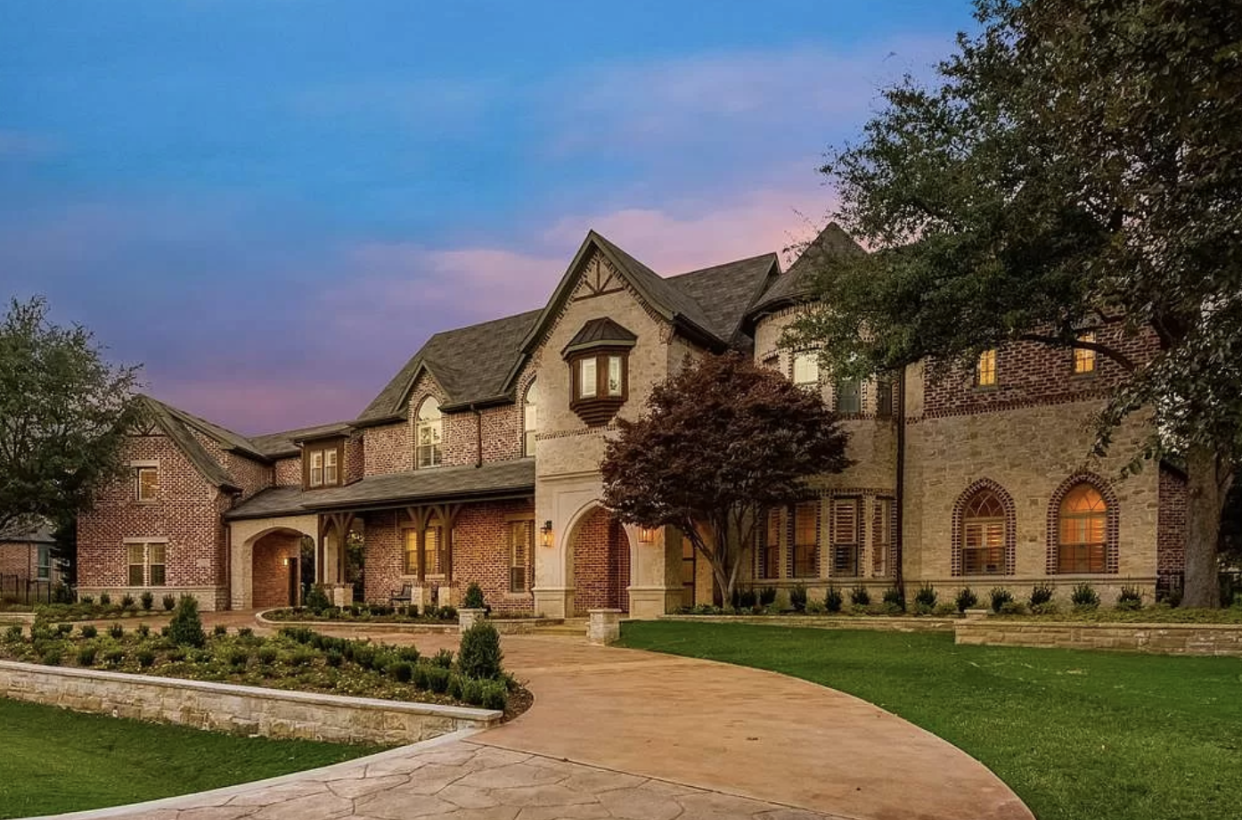
7,742 square feet | $2,495,000
Grand, refined, and elegant, this six-bedroom home makes quite the impression. It’s located within a gated community and features a summer kitchen, lagoon pool, and spa, so you can make the most of the 1.1-acre property. There are also flagstone paths that guide you throughout the property, complemented by strategic landscaping.
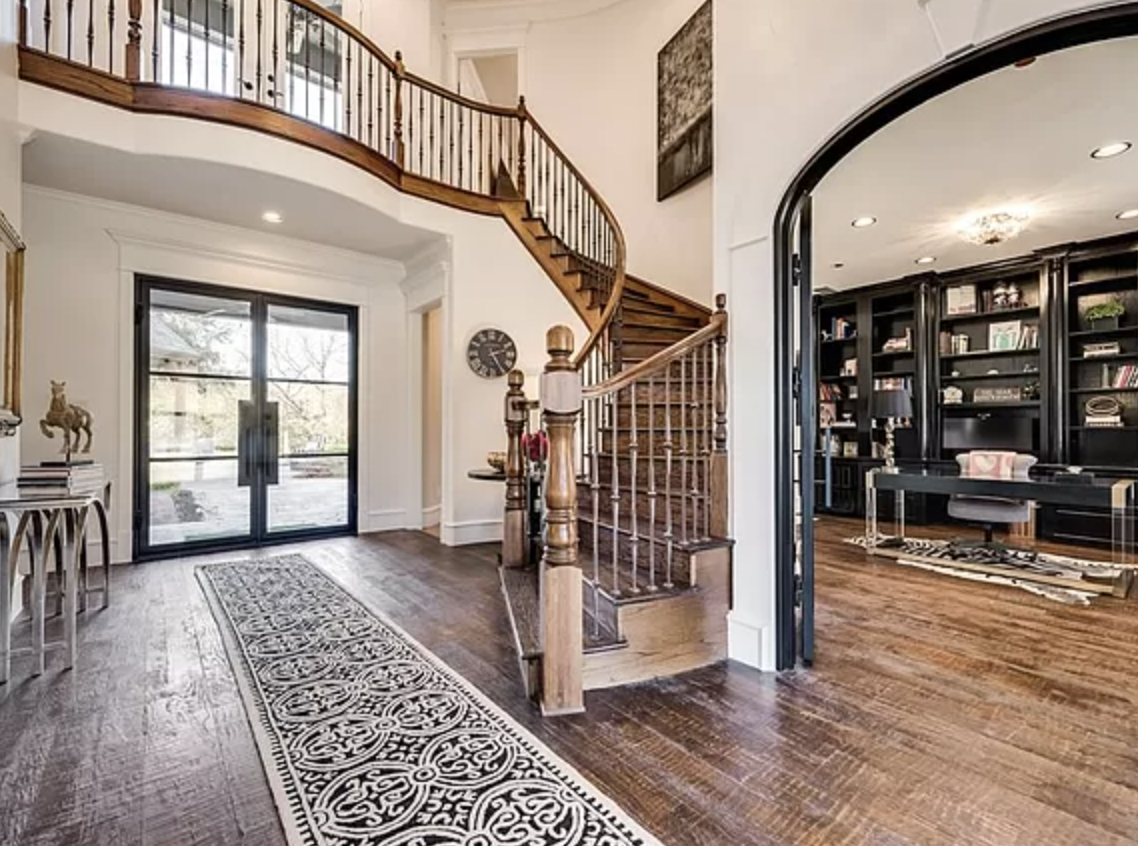
The home’s interior is equally grand, but is also airy, thanks to a neutral palette and plenty of vaulted ceilings. The entryway is complete with arched doors and doorways, and modern light fixtures and chandeliers direct your attention upward as you explore the home. Other highlights include a chef’s kitchen, a bar and wine room, and beautiful moldings and hardwood floors.

4,926 square feet | $2,200,000
Distinctive Charleston-style architecture makes this home hard to miss. Details like columns, brickwork, and metalwork create rich, refined style that’s reflected through the entire property. The house offers walk-out access to a covered patio and a backyard with a resort-style pool and fountains.
Related: The Most Expensive Celeb Homes on the Market
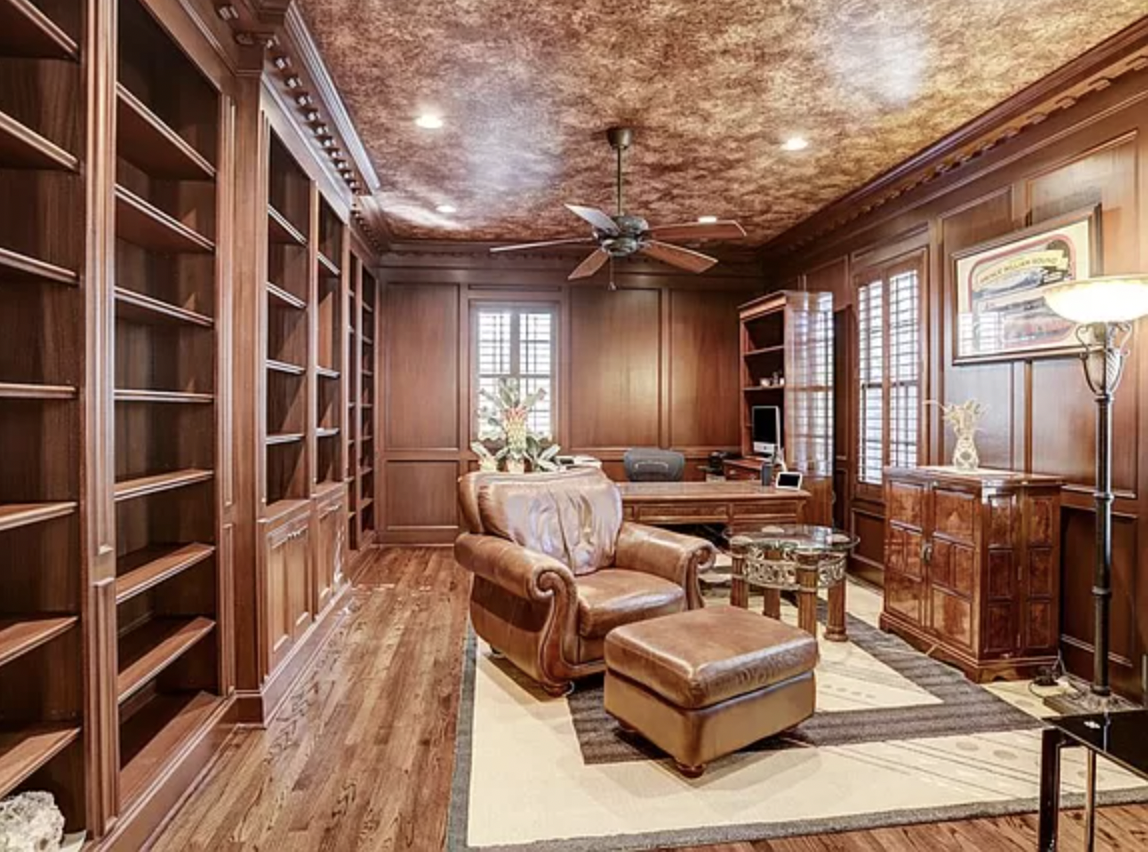
The home’s interior is classic and elegant. Detailed moldings and vaulted ceilings create a spacious feel, and hardwood floors add rich coloring throughout each room. A grand staircase and elevator provide access to the upstairs, and the home is even outfitted with a luxurious office and a wine cellar.

Square footage unavailable | $1,800,000
This coastal-themed five-bedroom home is located right on Lake Martin, and it’s designed to take advantage of that premium location. Brickwork adds a rustic touch, while a spacious deck features classic nautical style. Plenty of windows, including floor-to-ceiling windows in the living room, ensure you’ll always have the best views.
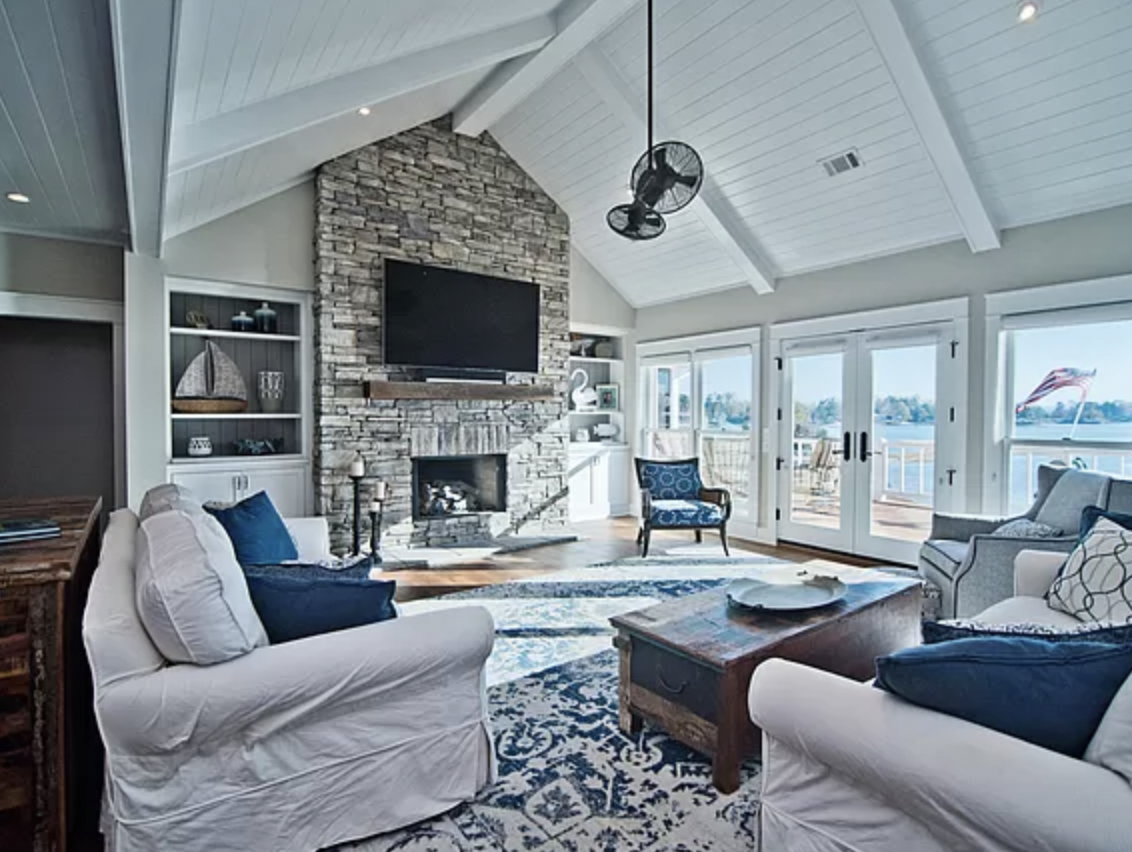
The nautical charm continues inside the home with clean lines, bright finishes, and modern lighting. Recessed and vaulted ceilings add spaciousness to the interior, while shiplap accents, exposed beams, and brick fireplaces contribute a natural feel.

3,274 square feet | $1,300,000
This charming home features beautiful brickwork and a distinctive Tudor style. It’s positioned on one of the largest lots on the block and includes a spacious porch, complete with ceiling fan, as well as a private backyard. An outdoor patio extends the entertainment space, and glass walk-out doors can be opened during pleasant days.
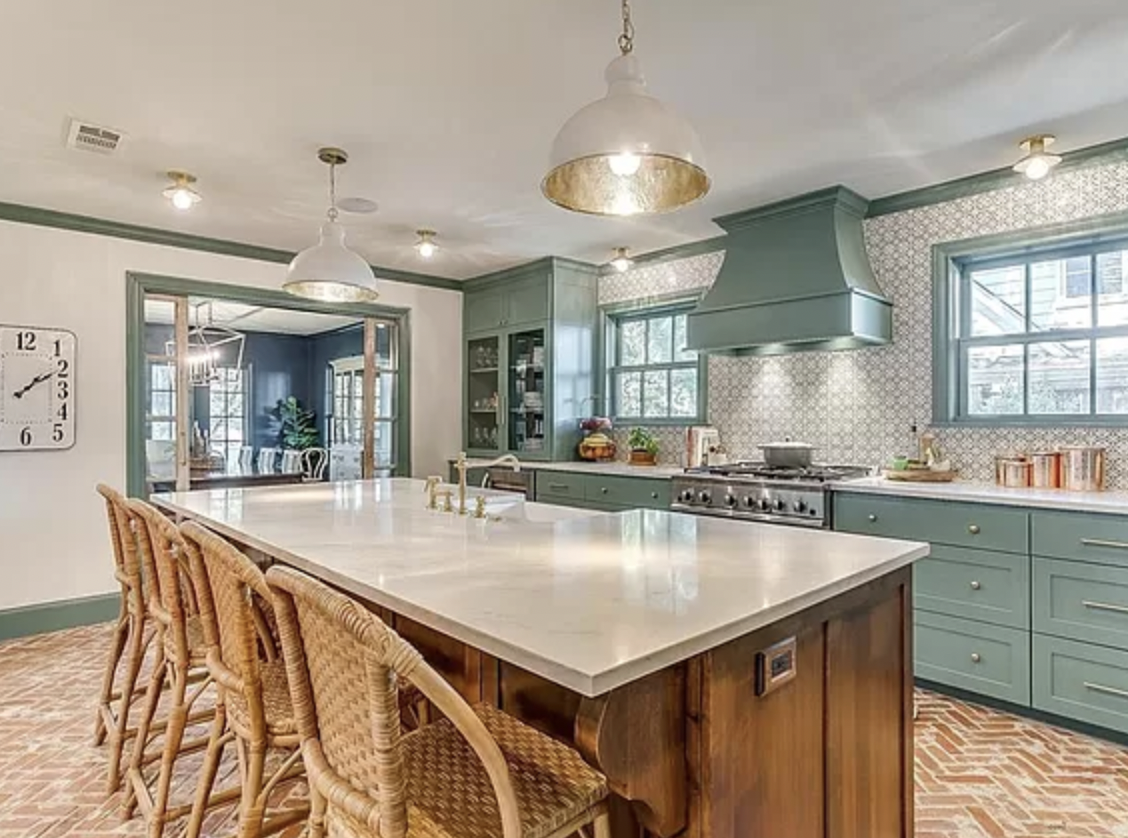
The home has been recently remodeled, but retains its original charm. Authentic brick floors contrast beautifully with stainless steel kitchen appliances and custom cabinetry. There’s even a built-in dog kennel and hidden outlets throughout the home.

12,101 square feet | $3,200,000
This seven-bedroom home makes a big impression as you drive onto the 250-acre estate. Stately and ornately detailed columns and the wrap-around porch create traditional accents that complement the meticulous brickwork on the porch floor and walls. The home overlooks a massive backyard pool.
Related: The Most Expensive House for Sale in Every State
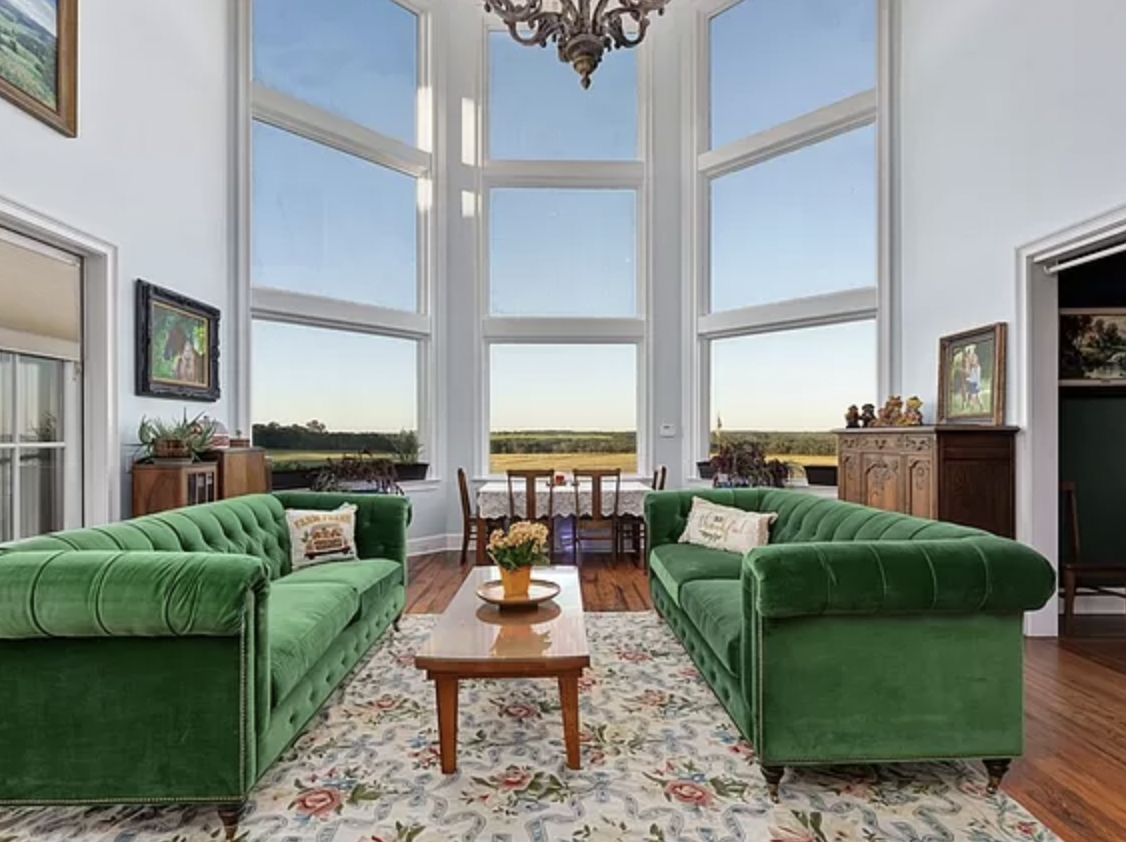
The home’s interior is also filled with distinctive touches, including a grand staircase and rich hardwood floors. Floor-to-ceiling windows in the living room offer stunning panoramic views while also letting in plenty of natural light. The home even features a safe room in the basement.

5,943 square feet | $1,550,000
This English-style five-bedroom home is located on a quiet cul-de-sac. It features a private courtyard and stunning brick and stone work, along with a four-car garage. Outdoor covered patios provide entertainment space, and brick arches make for a memorable main entryway to the home.

The home’s interior is spacious and bright, thanks to high ceilings and plenty of windows. Elegant light fixtures contrast beautifully with the dark wood floors and accents. The home features a theater room on the first floor, as well as a grand foyer that welcomes guests into the house’s open floor plan.
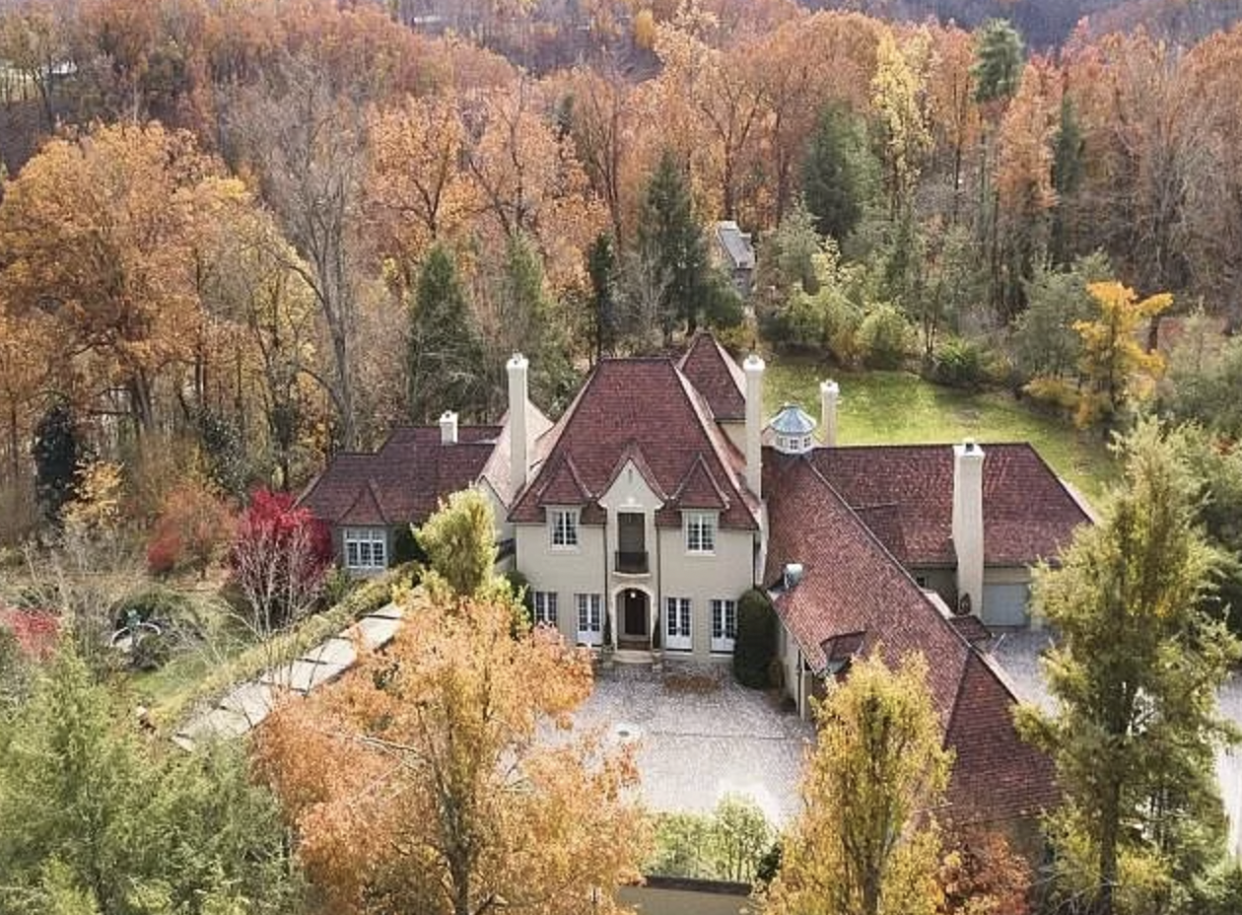
10,311 square feet | $1,895,000
This four-bedroom French provincial home is full of rich details. The exterior is made of portland cement plaster stucco, and it features custom stone and limestone. The Ludowici clay tile roof adds a distinctive look, and the home is outfitted with copper gutters and downspouts. Multiple peaks and wings draw plenty of attention from the driveway.
Related: Historic Farmhouses for Sale Across America

The home’s interior is plenty spacious, and the owner’s suite features high ceilings. The home is equipped with viking appliances and distinctive wall sconces, while flooring selections of limestone, white oak, cherry, tile, and carpet add beautiful touches. The home has a basement with a wine cellar, a recreation room, a studio, and a workshop with plenty of storage.
Related: Home Improvement and Decor Trends You Can Use
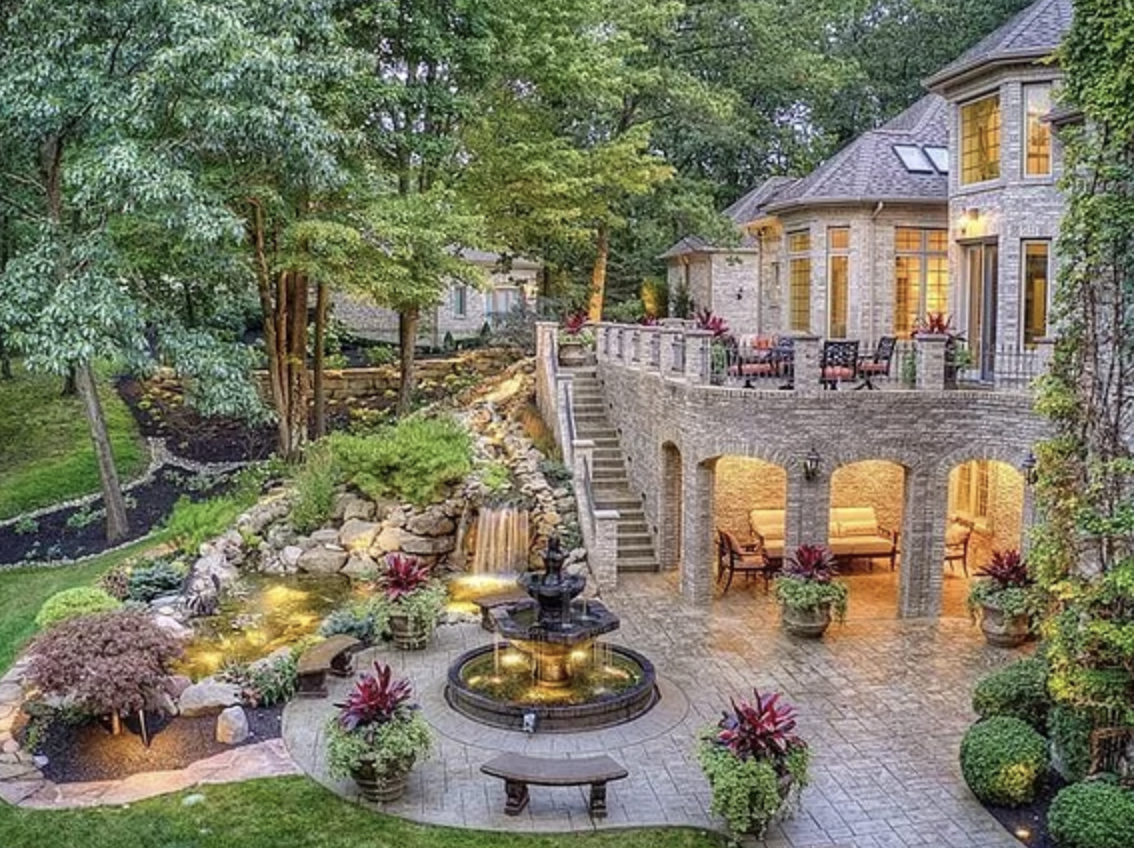
5,754 square feet | $2,400,000
This sophisticated estate is full of rich details. The travertine driveway leads up to the grand entrance, but the best sights are around the back of the home. A backyard features stunning landscaping and includes a koi pond, waterfall, and an English pub-type setting with seating.

The home’s interior also features rich finishes, complete with designer fixtures and hardware. The game foroom is equipped with French doors that open directly onto a covered patio. Pillars, crown molding, recessed ceilings, and ornate stairwells and rails add distinctive touches throughout the home.
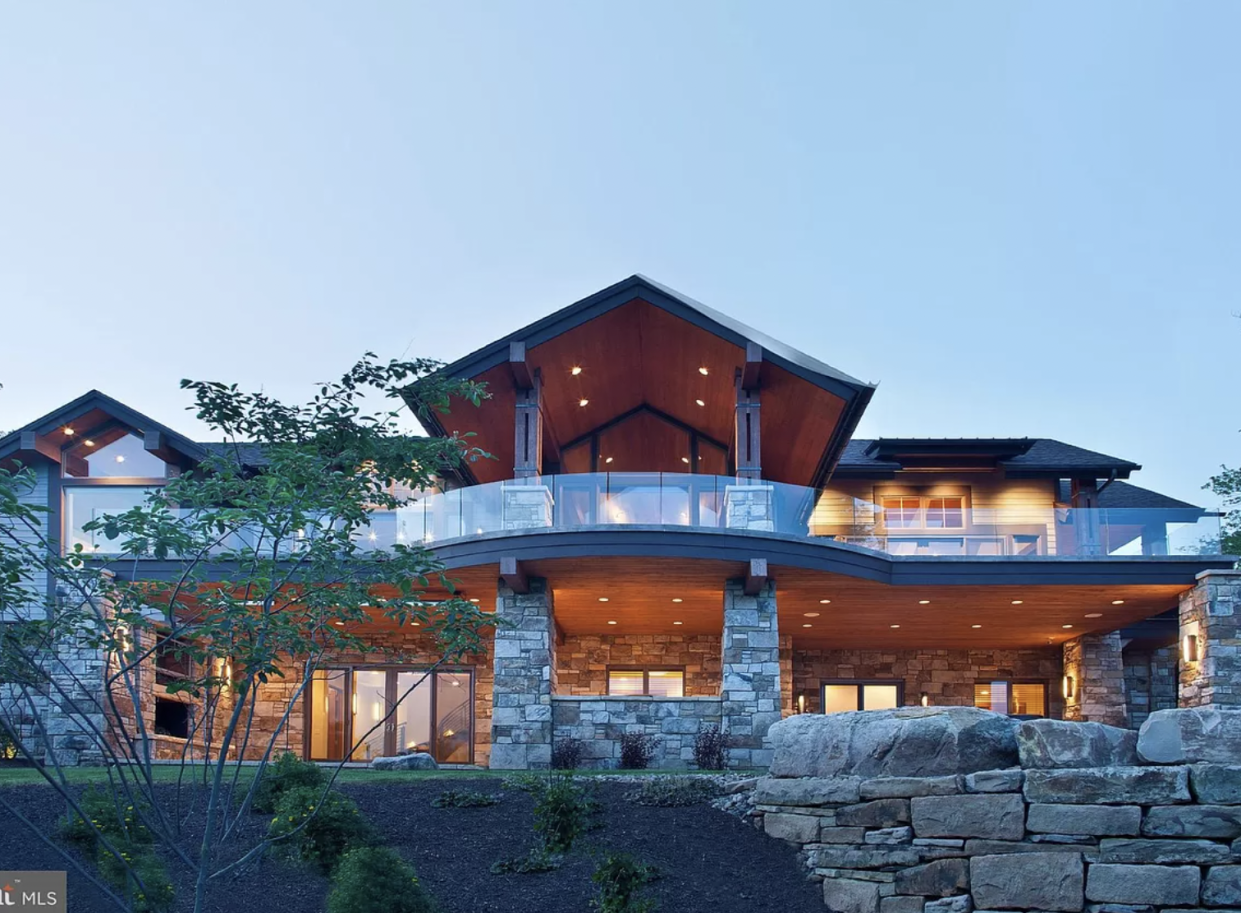
5,303 square feet | $2,999,900
This five-bedroom mountain home’s design reflects the influences of surrounding nature. Detailed stonework and stone walls frame the property, and the use of glass and plenty of windows hints of open, airy space. The home features a massive covered porch and patio area, while numerous structural peaks draw your eye up toward the sky.
Related: The Coolest Mountain Hideaways You Can Rent Across America
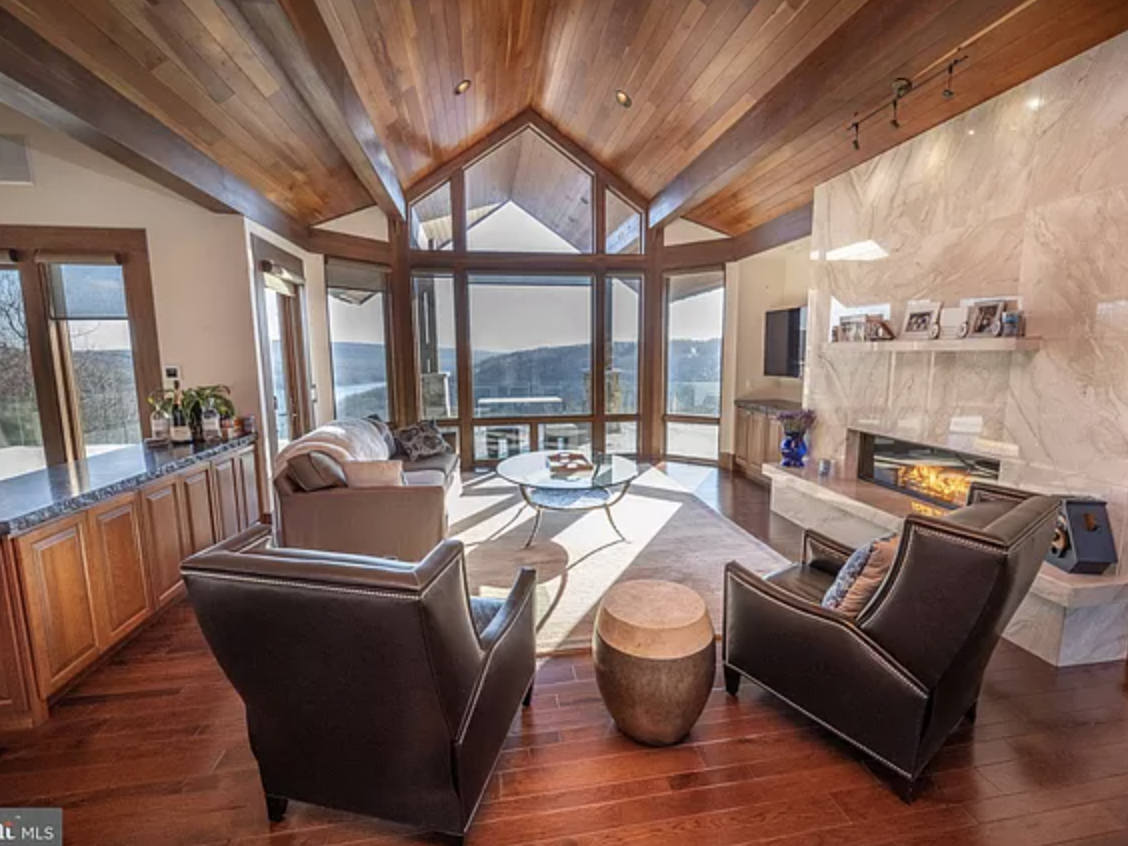
Those natural accents are extended within the home. Vaulted ceilings offer plenty of height and a spacious feel. Wood accents, including hardwood floors, stairs, and ceilings, create a feeling of continuity. Floor-to-ceiling windows and recessed and vaulted ceilings in the bedrooms make the rooms feel large and welcoming.
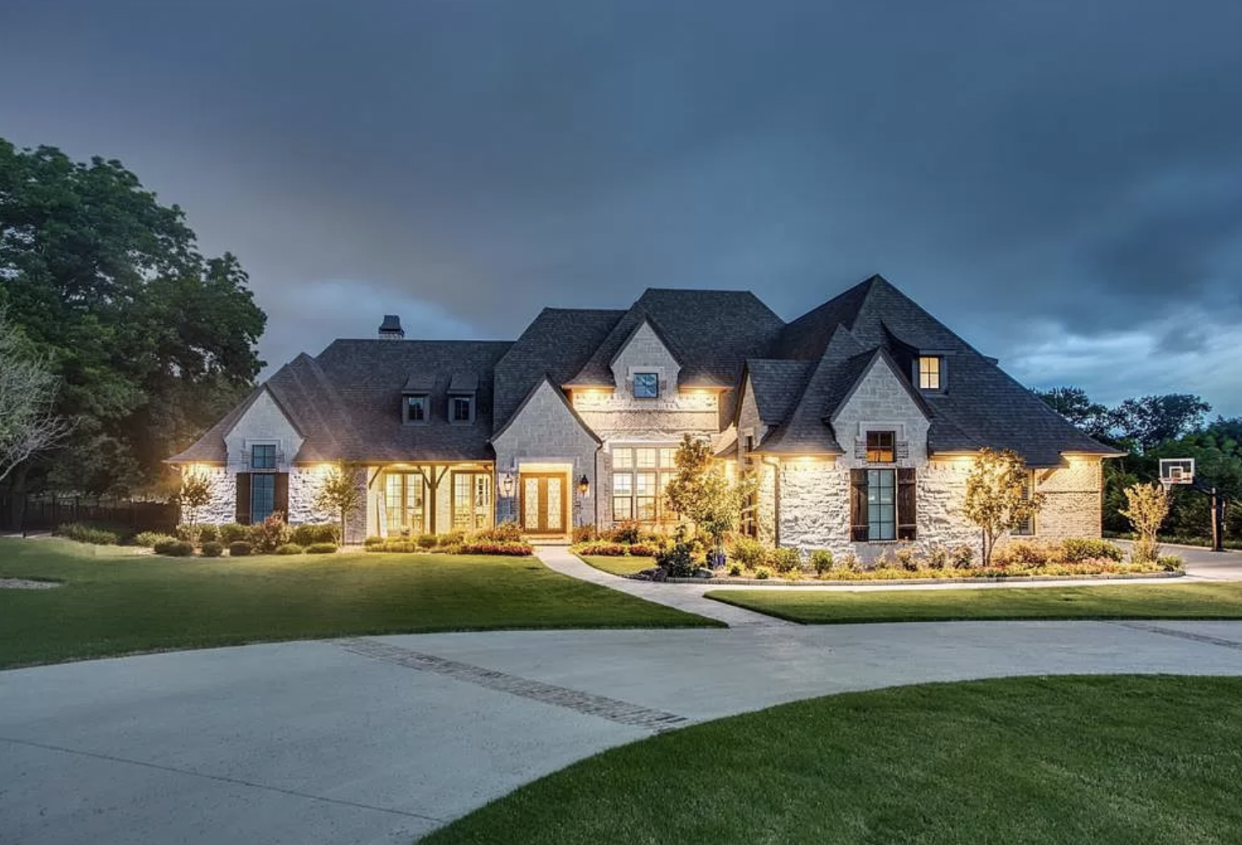
6,514 square feet | $2,699,000
Crafted with neutral tones on both the exterior and interior, this four-bedroom home makes an impressive statement. The home’s exterior utilizes many textures, and the multi-layer and multi-peak design makes it visually intriguing. Strategic window size selection creates variety, and the generous windows in the entryway create an inviting feel.

Within the home, vaulted ceilings create impressive space. Hardwood floors made with reclaimed wood and exposed ceiling beams create natural accents, and custom lighting throughout the home adds a modern touch. Recessed ceilings and detailed molding in the bedrooms makes these spaces extra luxurious.

12,152 square feet | $5,999,000
Located on Lake Keowee, this five-bedroom home makes a stunning impression and is full of rich detail. The driveway is made with Indian fossil stone and leads you to the three-car garage complete with epoxy floors. Mahogany front doors frame the home’s entryway, and landscaping is designed for year-round enjoyment.
Related: The Most Expensive Neighborhood in Every State

The home’s interior is full of grand spaces. Most areas have 12-foot ceilings, but the great room opens up to a 30-foot ceiling. Other accents include arched entryways, columns, and molding, which give the home a distinctive style. The great room features mahogany beams, black walnut floors, and a leather granite hearth, giving it a cozy warmth while still being impressive.

3,577 square feet | $1,200,000
This single-story home features plenty of modern design elements that make it visually appealing. The exterior features beautiful stonework details that contrast with the darker roof. Multiple peaks draw your eye around the home, and generous windows make the home look warm and welcoming.

The home’s interior is full of lavish, modern accents. Recessed ceilings make the already spacious home feel even larger, and polished, light-colored stone floors create a light and airy feel. Different wall colors, textures, and light fixtures create plenty of visual interest points, and each room has a slightly different style.
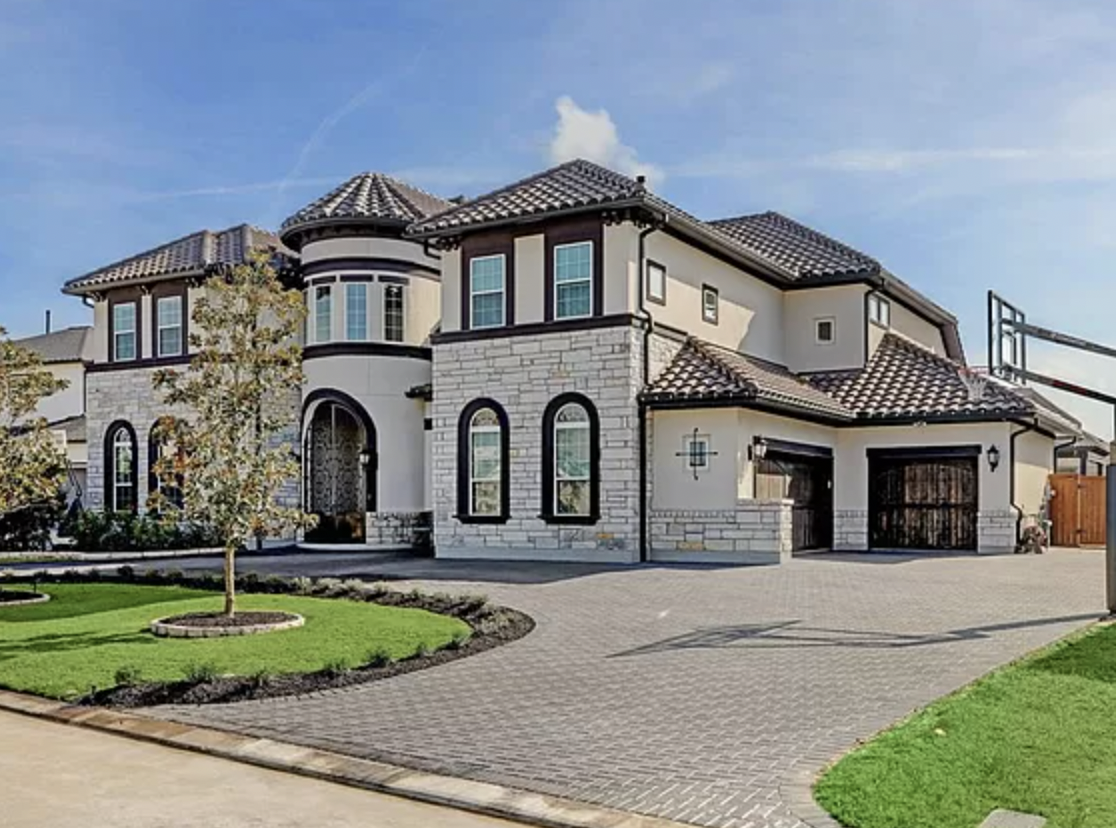
5,676 square feet | $1,500,000
This home makes a statement from the moment you pull in the drive. The exterior structure features multiple intriguing elements, including different heights, widths, and shapes to create contrast. The home includes beautiful textures, from the stonework on the sides to the textured roof to the intricate metal grilles and gates framing the entryway.

Inside the home, you’ll find plenty of luxuries. High and recessed ceilings draw your eye up, and the stunning chandelier in the family room becomes a central focus point. Recessed and modern lighting paired with neutral and lighter tones make the home feel spacious and airy. There’s also lots of detail in the windows, which range from big and bold to smaller and more classic.
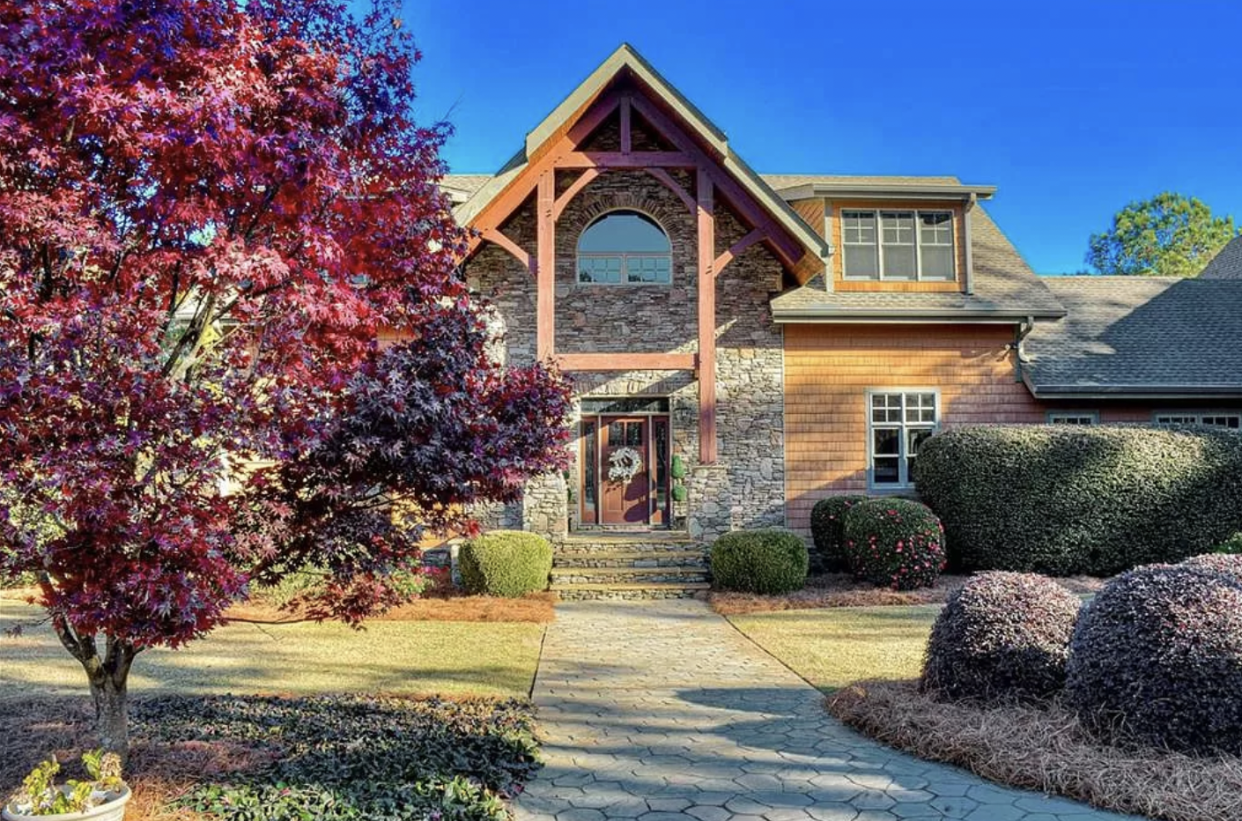
3,436 square feet | $1,350,000
This three-bedroom timber frame construction luxury home makes the most of natural elements and distinctive style. Its prominent peak draws attention to the entryway, as well as to the detailed stonework that frames the center of the home. The siding is made of cedar strips, and the home even features a stacked stone cabana with a full kitchen, plus a 50,000-gallon pool.

The home’s interior is equally impressive. Exposed beams throughout the home are structural but also decorative. There are plenty of vaulted ceilings, and the living room features a stunning, towering stone fireplace. Wood flooring is present in many rooms, and wood paneling on the ceilings carries that theme throughout the home.

4,017 square feet | $1,189,000
This contemporary home features a reserved, modern style. Its exterior boasts modern lines and a block-like construction that makes it intriguing. The back of the home boasts floor-to-ceiling windows, a spacious patio, and an in-ground pool. The whole design is sleek and clean.
Related: Sleek and Stylish Midcentury Modern Homes for Sale Across America
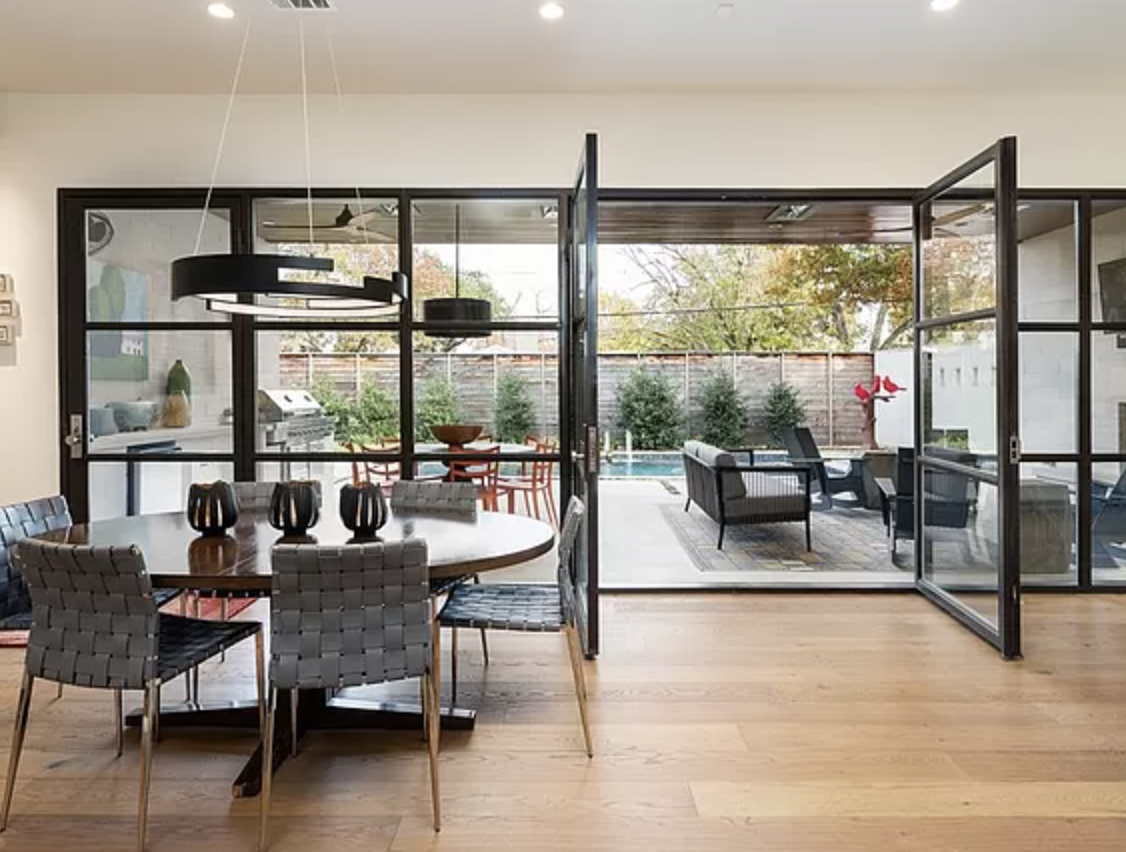
The interior design is full of modern accents. The living room features a walk-out design into the backyard patio, and plenty of windows let in natural light. High ceilings and an open floor plan make the space feel roomy, and that’s enhanced by a neutral color palette.
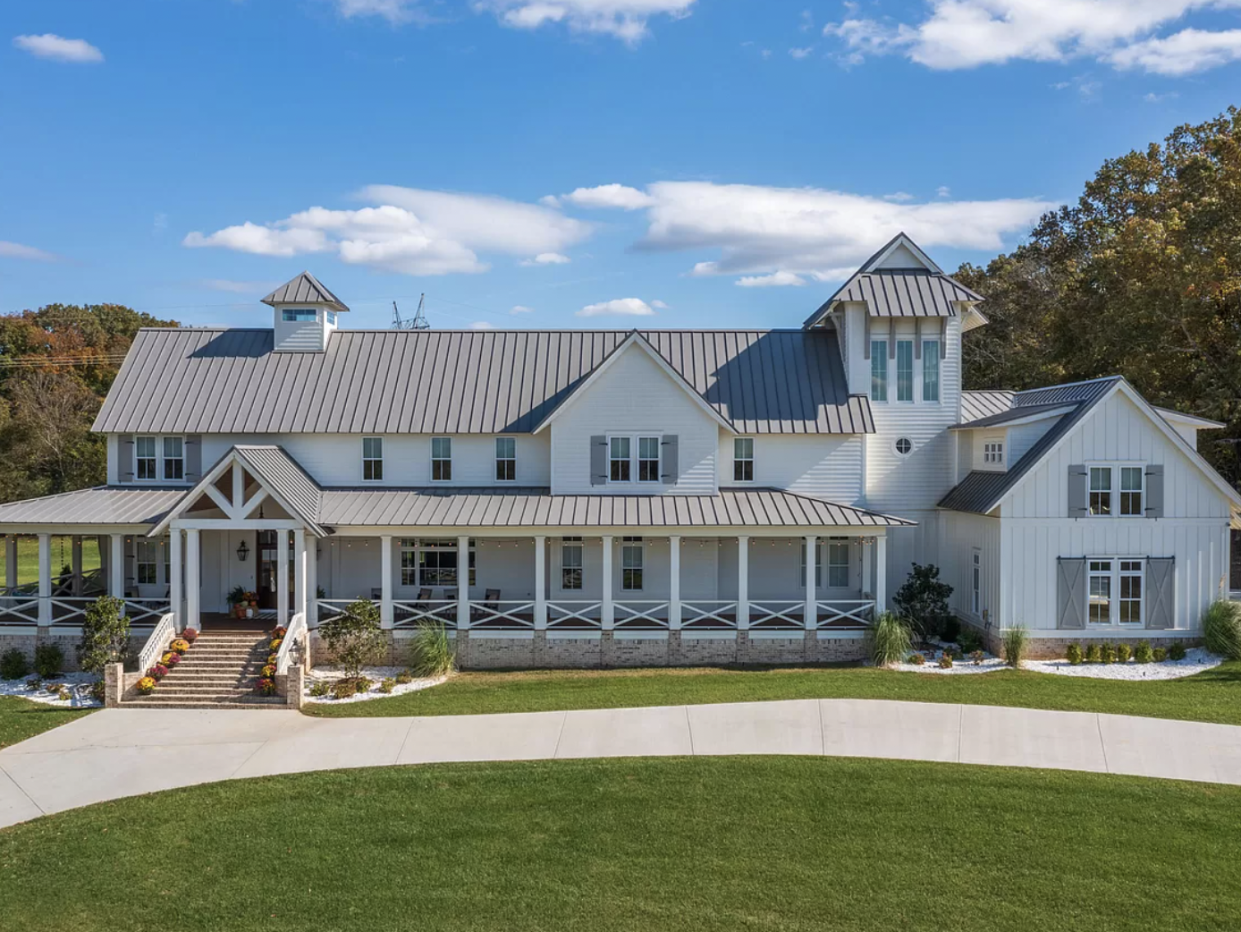
11,769 square feet | $4,995,000
This modern farmhouse fully embraces country accents with a luxurious twist. The eight-bedroom home is built on a grand scale, but still features details like barn-style shutters and a cupola accent. Farm-style simplistic fence lines the wraparound porch, and the home also features an upper-level deck and rear patio.

Within the home, you’ll find spacious rooms and an open floor plan. Vaulted and beamed ceilings carry over that farmhouse feel. The home features hardwood and tile floors, quartz counters, shiplap accent walls, and decorative lighting throughout, giving it a touch of modern charm.

5,400 square feet | $2,150,000
Located on the banks of the Tallapoosa River, this four-bedroom, 50-acre estate features stunning details. Stone stairs lead up to stately columns which frame the grand entranceway, complete with double mahogany doors. The detailed and precise brickwork frames the entryway, and beautiful landscaping throughout the property complements the home’s style.

As you step inside, the chiseled travertine flooring and 12-foot-high ceilings immediately make a stunning impression. You’ll find custom millwork throughout the home, exposed beams, and tongue and groove ceilings for a rustic yet modern style. Arched entryways, detailed molding, and wood accents throughout the home add a rich style.

3,000 square feet | $1,965,000
This three-bedroom log home offers a traditional look with plenty of modern influences. The log exterior contrasts beautifully with the metal roof, and the wraparound porch is full of details. The stone driveway columns lead you right up to the home, and there’s even a stunning stacked stone kitchen that offers cooking convenience paired with mountain views.
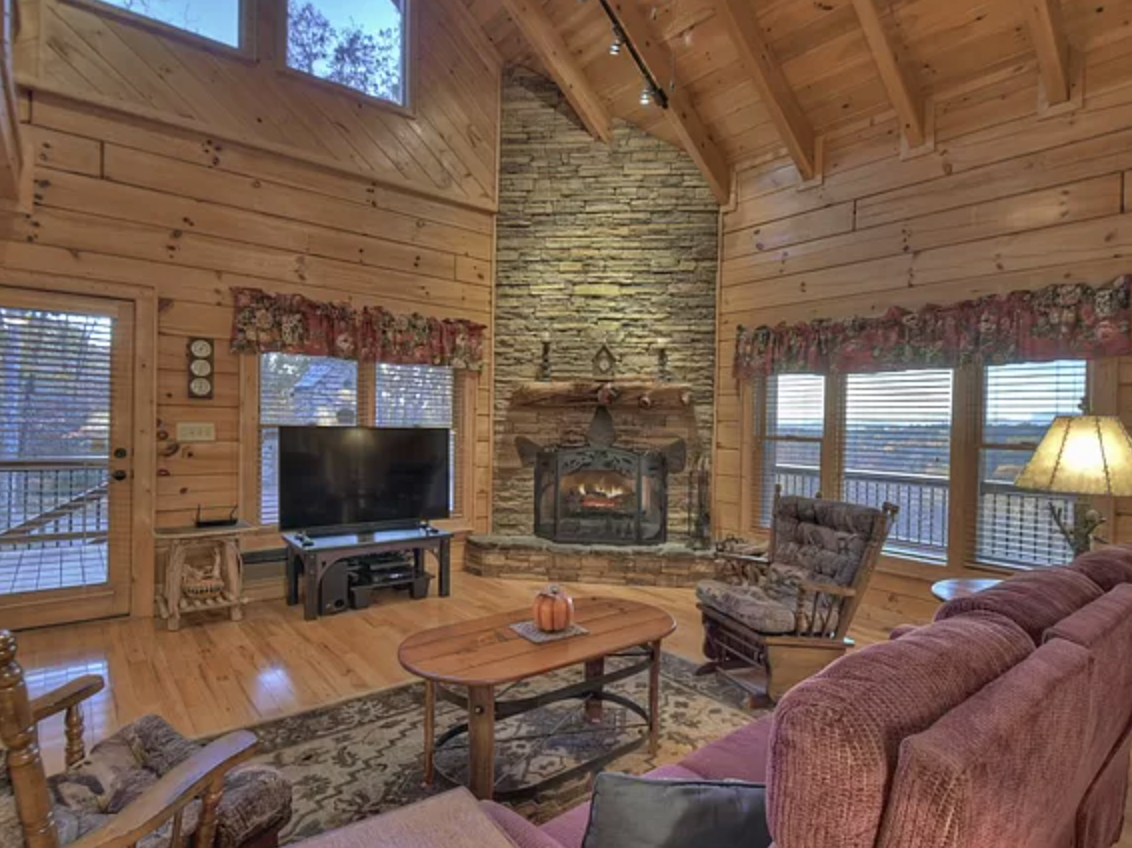
Within the home, the open floor plan and high cathedral and beamed ceilings create plenty of space. There are wood accents everywhere, and the stone from outside is reflected in the stacked stone fireplace in the living room. Plenty of windows add natural light and allow for impressive views.

4,826 square feet | $1,550,000
This stately, custom built house features classic elements that give it a beautiful aesthetic. The structure is impressively symmetrical, with the driveway leading you right up to the entrance. The back of the home features generous windows that give a great view of the landscaping and pond in the backyard. Plenty of brickwork, including a brick patio, makes for a traditional touch.

The home’s interior is open and spacious, and the great room boasts floor-to-ceiling windows for a light and airy atmosphere. Many ceilings feature exposed beams for a stylistic touch, and the great room has a beautiful stacked stone fireplace. Recessed lighting and plenty of neutral colors make the home warm and inviting.

5,050 square feet | $1,875,000
This custom-built home is full of charm. Rich stonework beautifully frames the home’s windows and provides an intriguing contrast against the wood shutters. Multiple roof peaks create interest points, and the entryway is framed by columns and a brick walkway for a memorable first impression.
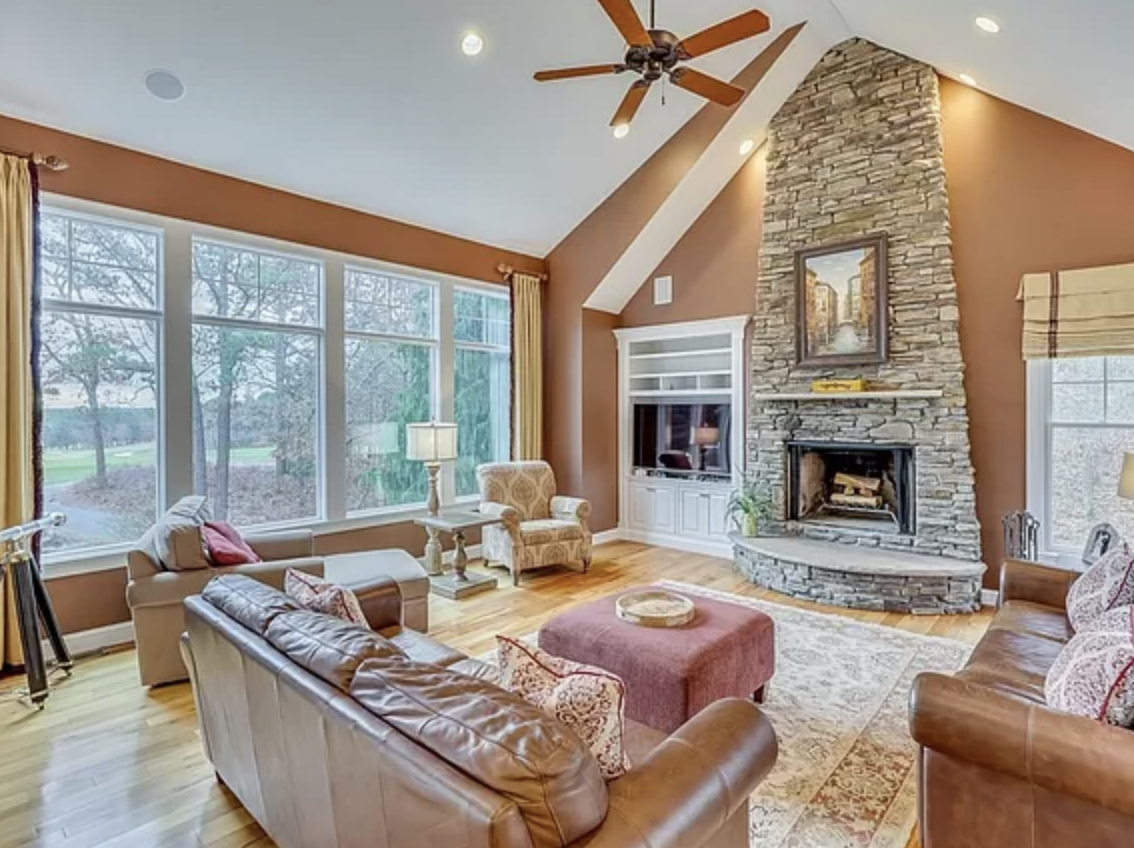
Inside the home, you’ll find stunning cathedral ceilings in the great room, along with a floor-to-ceiling stone fireplace. There’s also a marble surround gas fireplace in the master suite, which also has a tray ceiling with accent lighting. Hardwood cherry flooring is present throughout the home, and the kitchen features custom cabinets and a granite island.





More Stories
Townhouse or Condo – What Is the Difference?
Getting Financed For The Condo You Want
How To Tell If You Have Swarmer Termites and What To Do About It