Old-house experts always warn new owners not to make major changes to a home until they’ve lived in it for a while. They explain that this is how homeowners learn to capitalize on what’s there and determine what absolutely needs to be changed.
Jody and Cindy Gochenauer, owners of an 1830s home in Manheim, heeded that sage advice in spades. For 26 years, to be precise.
Then, addressing the pet peeves accumulated over the years and facing their future needs, they added 1,600 square feet to the original house and updated the older part of the home. Working with TK Building & Design of Lancaster, and Kevin Bollinger, Quality Design & Drafting in Lititz, they ended up with a home that preserves the best of the past while making the most of design details and building products of the here and now.
Tim Kotzmeyer, TK’s owner, confesses that he especially enjoys working on older homes.
“There you find craftsmanship and charm rarely seen today,” he says. “There was a lot of that in the Gochenauer home. It’s listed in the National Register of Historic Places, so it was important to design the addition to pay homage to its past and yet provide the ease and comfort we expect today. It was definitely a challenge finding a way to add the spaces that Cindy and Jody wanted without losing the classic farmhouse look. In the end, we ended up with two new wings, and it all works. Today, any passer-by would probably consider this a classic rambling farmhouse, never guessing at the light-filled open floor plan that’s part of the addition.”
The design process
“We loved this house from the day we moved in,” Cindy Gochenauer says. “So much so that we put up with its quirks for all those years. Such as a steep, narrow staircase, dark rooms, low ceilings and no place to sit outdoors. We’re tall people and had to bend to pass through all the doorways. That was one of our biggest complaints. We knew we needed to address this as well as add a master suite if we wanted to age in place. Plus we needed a two-car garage and wanted a large, airy kitchen with an adjoining family room.”
She laughs telling of the challenge she handed Kotzmeyer and Bollinger when she insisted that the addition be designed to accommodate an enormous black walnut tree.

“It must be at least as old as the house,” she says. “And this is how we wound up with a new wing at both ends of the house. They literally sprouted up around the tree. It frames the view from the kitchen and provides lovely shade for the back deck.
“Oh, yes, the decks,” she continues. “We added them to three sides of the house. They’re built of maintenance-free materials and there’s room for chairs and tables, so now we can finally sit out there and enjoy the property.”
It’s easy to understand why the outdoors is so important to the Gochenauers. The 8 acres offer a spring-fed pond, reportedly the playground of sunfish, bass and myriad frogs and dragonflies; wooded areas; rolling lawns; and an antique gristmill. The old millstone has pride of place on the lawn, a bit of history acting as intriguing sculpture. A retaining wall is built of blocks from the old foundation. They feature traces of paint.
“I wanted it that way,” Cindy says.
![Decorative painter Tom Henman celebrates other Lancaster County artists in his favorite room [photos]](https://bloximages.newyork1.vip.townnews.com/lancasteronline.com/content/tncms/assets/v3/editorial/4/53/453ea2a4-f9d1-11ea-ae26-ff5ec0a35b5f/5f64e90b5a365.image.jpg?resize=200%2C133)
Incorporating the past
Jody Gochenauer points proudly to the special touches that relate the new addition to the old house. The front hall boasts the exposed stone wall that was the exterior of the original house, a massive plank, also from the old part of the house, is now the mantel on the floor-to-ceiling stone fireplace, and the kitchen island’s top is made from a huge locust tree that grew on the property.
“One year my son and I decided to build a pavilion down by the pond,” he says. “So we had to fell the tree, and I had it cut into boards and saved them, knowing that one day I’d find a use for them.”
“I love it,” says Cindy, running her hand down the dark wood that announces its age with a subtle fissure.

The foundation was lowered 12 inches to produce more ceiling height in the old kitchen and the space was enlarged to become part of the family room wing. The new cabinets are white, and pendant lights over the island as well as a chandelier over the dining table were crafted by local artisans.
The adjoining family room features a beamed. cathedral ceiling, and the new addition at the other end of the house consists of a master bedroom, bath and walk-in closet. The roomy garage is part of that wing as well.
Floors are laminated wood, dark with a subtle sheen. “More practical when you have pets,” Cindy says.
Large windows flood the two additions with light, but window sills are deep in keeping with farmhouse traditions. A new, wider and more navigable staircase connects the addition to the upstairs.

“We kept the old kitchen door,” says Jody, pointing to a red wood door leading to the pantry. “See the scratches?” He runs his fingers along the edge of the door’s glass window. “This is where our dog would jump up and greet us. So it represents good memories.”
The house is kept farmhouse simple and uncluttered, allowing Cindy’s collections of red stoneware and well-curated crafts to shine.
The National Register lists the property as the Mount Hope Grist Mill and Miller’s House. The Gochenauers say it was originally part of the Cornwall Iron Furnace community of about 100 properties consisting of iron workers, farmers and tradesmen.
The gristmill, which greets you when you enter the profoundly private and serene property, was an important part of that community. With gorgeous brownstone walls it begs immediate attention, and Jody reveals that updating it and putting it to good use is his next project.
“What do you think?” he asks, looking as if he can’t wait to get started. “A bed-and-breakfast, perhaps?”
Judging from the remodeling of the old miller’s house, it will be spectacular.


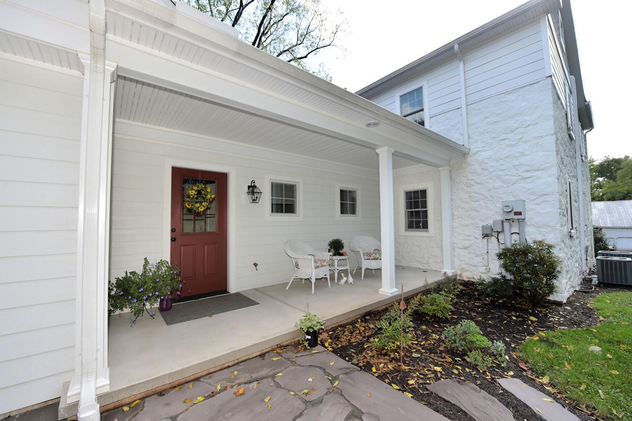
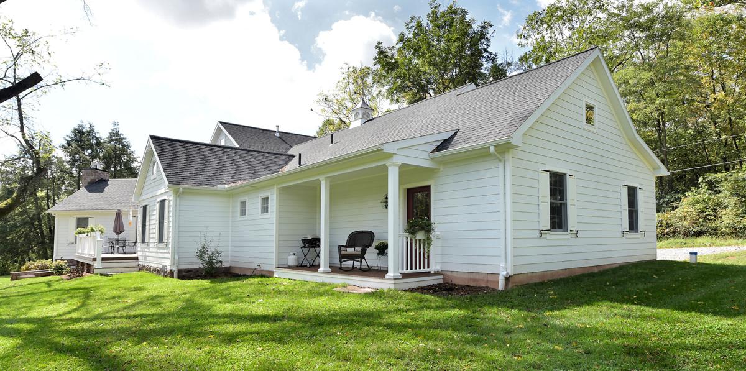
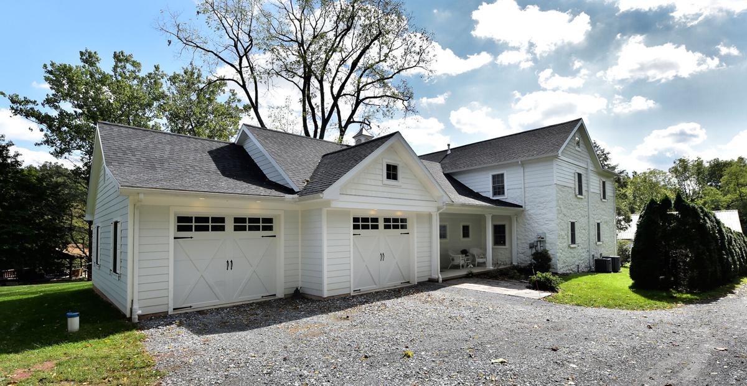
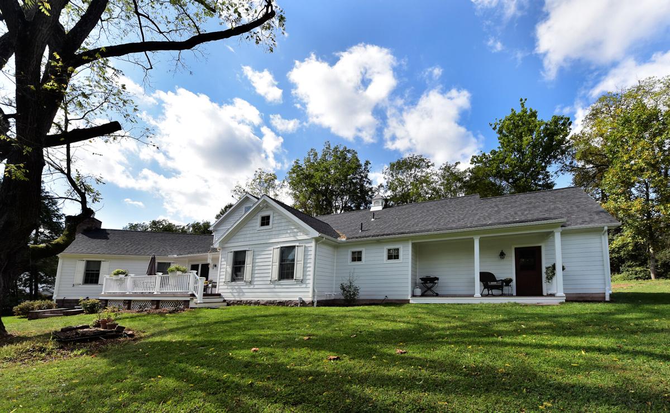
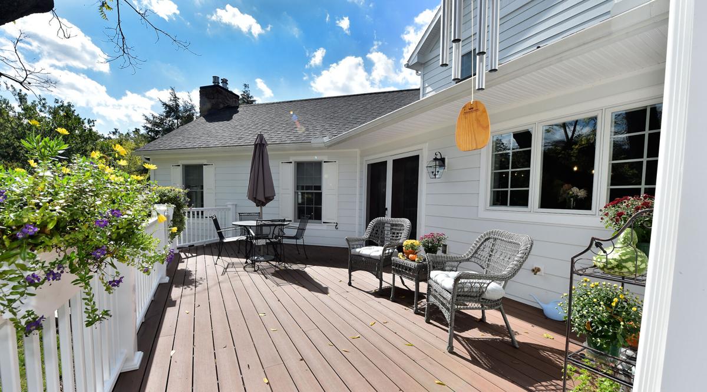

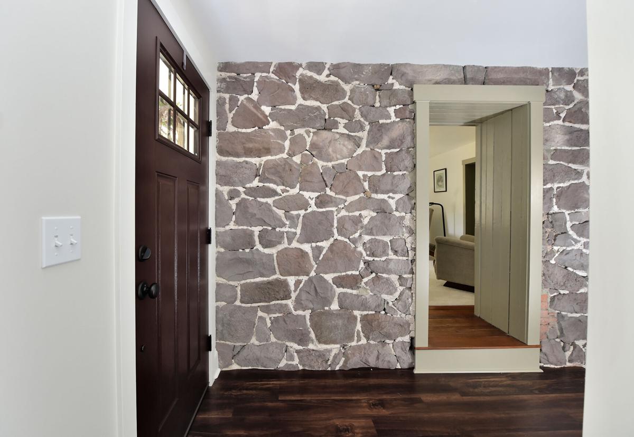
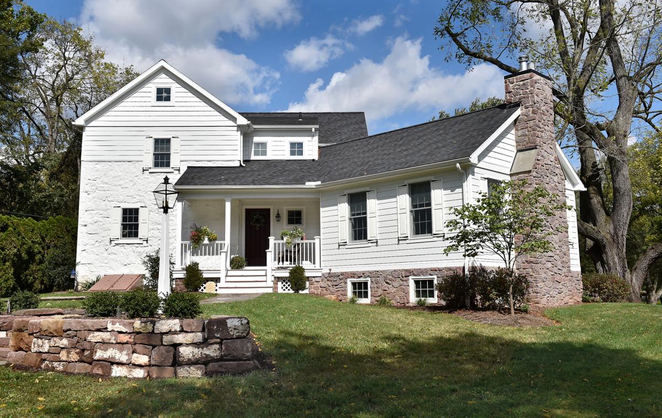
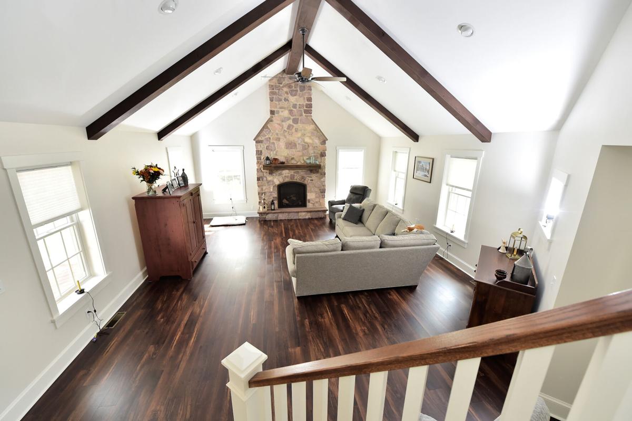
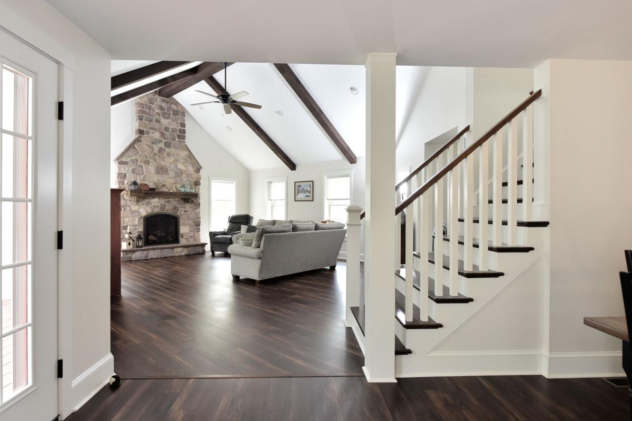
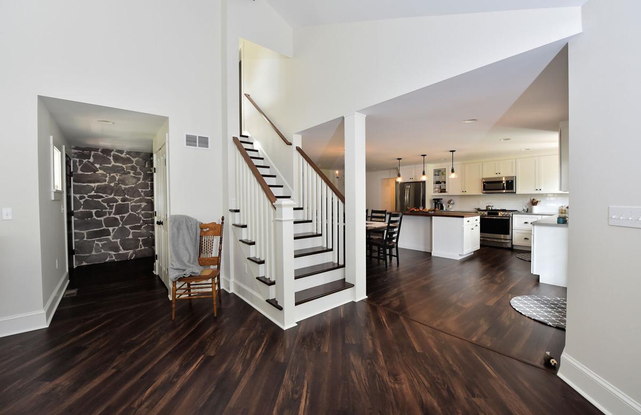
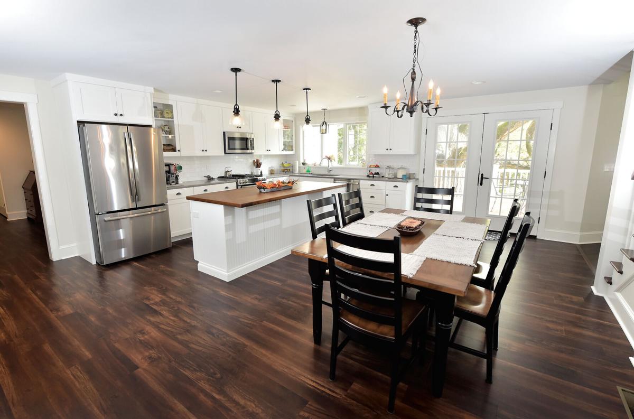
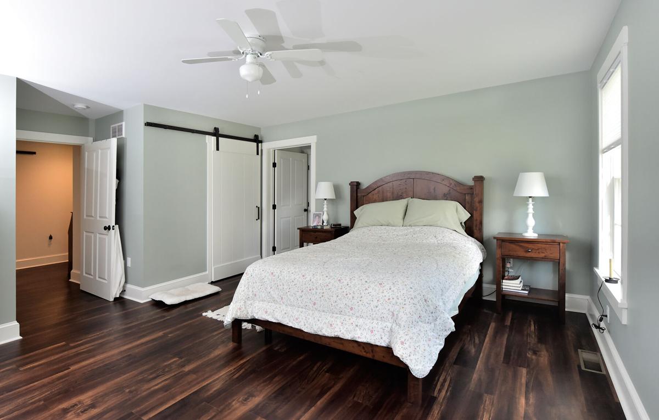
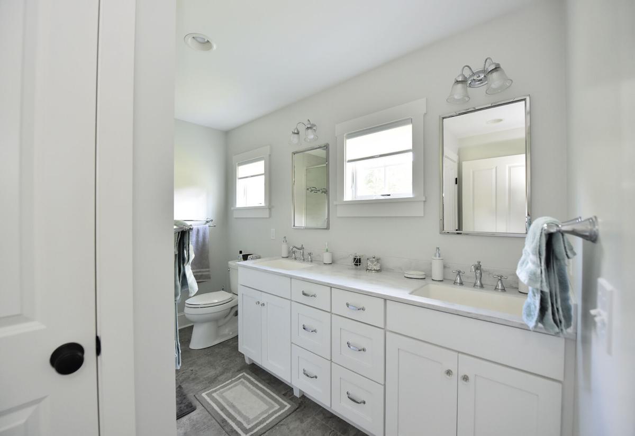




More Stories
Buying a Condo
Red, White and Blue – What Are The Timeshare Seasons?
What You Need to Know About Selling Your Condominium in Today’s Market