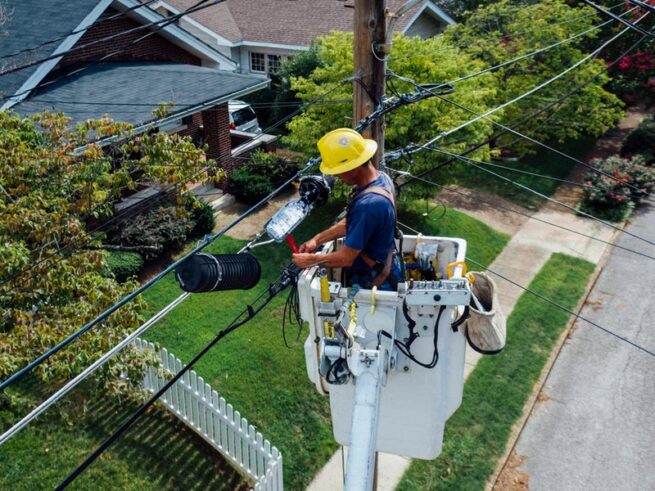Located on a quiet cul-du-sac in one of the most prestigious neighborhoods in the Brazos Valley, this custom home sits on nearly a half acre lot with a privacy brick fence and boasts over 4,000 square feet. The split floor plan allows for ample amounts of storage and space with four large bedrooms, each with an ensuite bathroom. The kitchen features an island, bar seating, granite countertops and high-end appliances complete with a breakfast room and a separate formal dining room (or flex room) with gorgeous French doors. The kitchen flows into the spacious living room with built-in shelves, a wet bar and high ceilings. Adjacent to the living room is a beautifully designed sunroom with lovely, sleek windows overlooking the large backyard. Enjoy the large, private master suite with a sitting area and a separate flex room that could be used as an exercise room, study or nursery. The master walk-in closet leads into the laundry room to help with convenience and practicality. Upgrades include: beautiful wood and custom designed tile floors, multi-layered crown molding, plantation shutters, new roof (June 2021), a thermostat in each room and a 3 car garage. It’s a must see so schedule your private showing today!





More Stories
Buying a Condo
Red, White and Blue – What Are The Timeshare Seasons?
What You Need to Know About Selling Your Condominium in Today’s Market