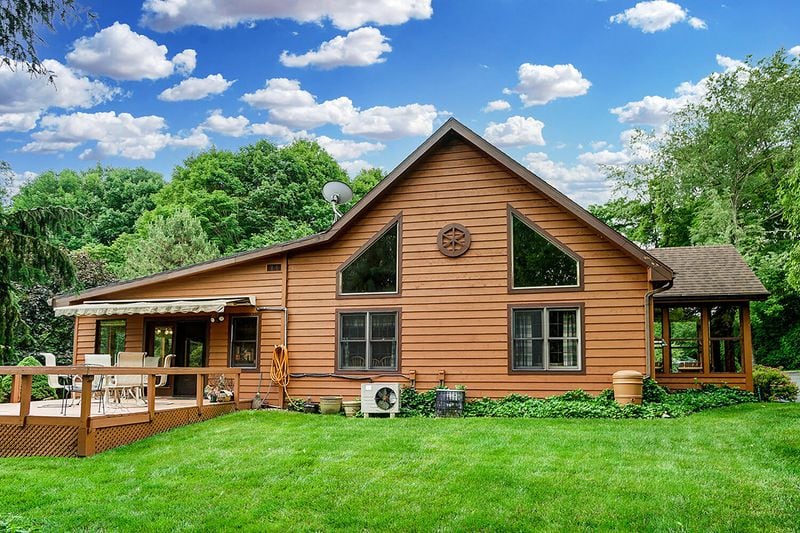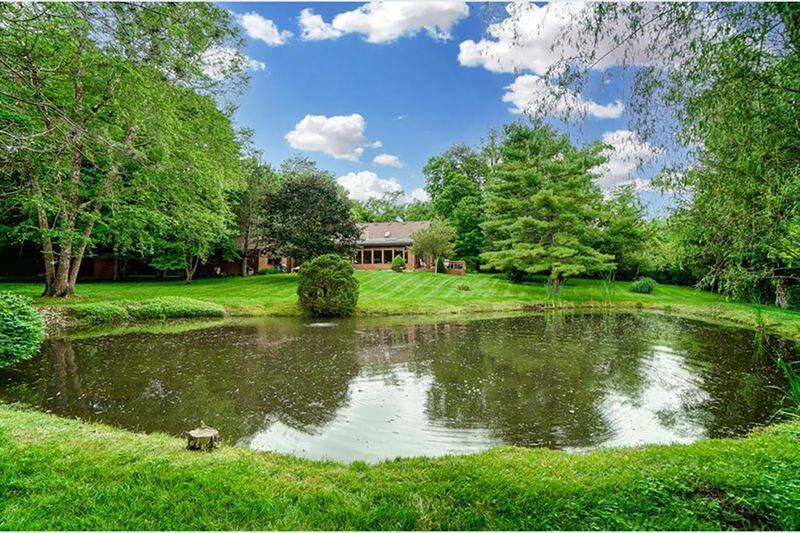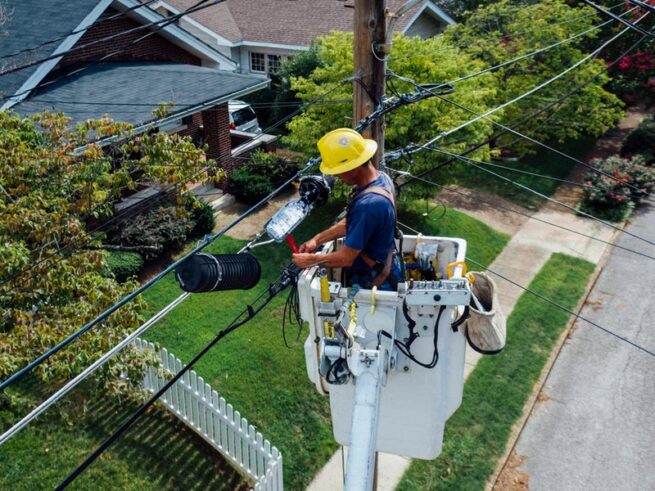The living room is open to the kitchen with its newer gas range, dishwasher and side-by-side refrigerator. Cabinets match the cedar siding in the rest of the home. There is also a double sink and a window overlooking the family room addition. The kitchen also has recessed lighting in the ceiling and a built-in stemware rack.
The dining area is next to the kitchen and features a chandelier and cathedral ceilings. There is both a picture window and oversized transom window to allow more light. A large opening over the range connects the kitchen to the family room.
The 30-by-28-foot family room addition is connected to the dining room. The family room features light carpeting and a wall of windows overlooking the backyard and pond. There are cedar walls and ceiling, a ceiling fan and two skylights. It also has a pellet stove, a chandelier and some ceiling lighting. French doors lead to the side of the home and the detached, two-car garage with workshop space.

The rear of the property can be seen from most rooms in the home and features a brick patio between the home and detached garage. A large deck includes an electric awning. The family room addition has a wall of windows overlooking the back of the property. CONTRIBUTED PHOTO
There are two full baths on the home’s first level and one bedroom. Another bedroom has been converted to a laundry room. The main bedroom has carpeting and a connected bath with tile floors, a white vanity and tub/shower combination. There is also a closet with accordion doors.
Another tall transom window is in this bath. The laundry room has built in cabinets and shelving, vinyl flooring and acts as a mudroom with an exterior door.
Wood stairs with carpet lead to a loft overlooking the living room and dining room areas. There is a sitting area and another bedroom and full bath in the loft space. At the top of the stairs is a skylight.
The bedroom has a ceiling fan and another skylight, and the bath is attached to the bedroom.
Between the house and the garage is a brick patio that overlooks the pond on one side. The property also includes a pole barn and a storage shed. The deck overlooks the pond, and the house has a Sunsetter electric awning covering it. The property is heavily landscaped and wooded.
3590 Mechanicsburg Road, Moorfield Twp., Springfield
Price $425,000
Details: 3 bedrooms and 3 full baths, about 2,080 square feet, cedar sided with wood interior walls, skylights and transom windows, family room addition with pellet stove, open concept with loft overlooking first floor, stocked pond at back with heavily wooded lot, patio and deck, views from every room, electric awning over deck, wood floors.
Directions: Ohio 4 (Mechanicsburg Rd) to just south of Rt. 334 intersection
Realtor info:
Kristen Howard
Coldwell Banker Heritage
937-765-0094

The cedar-sided, A-frame home backs to C.J. Brown Reservoir at Buck Creek State Park. A pond is behind the home. CONTRIBUTED PHOTO





More Stories
Buying a Condo
Red, White and Blue – What Are The Timeshare Seasons?
What You Need to Know About Selling Your Condominium in Today’s Market